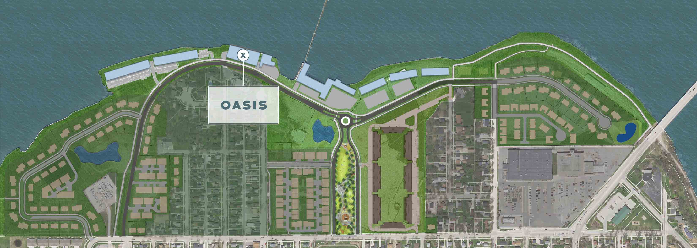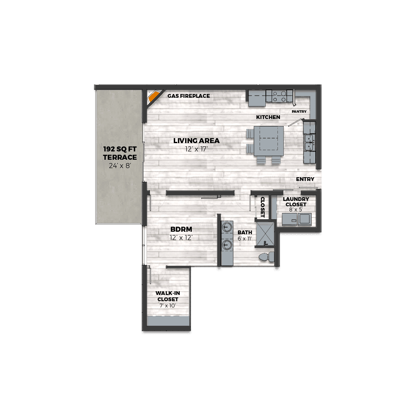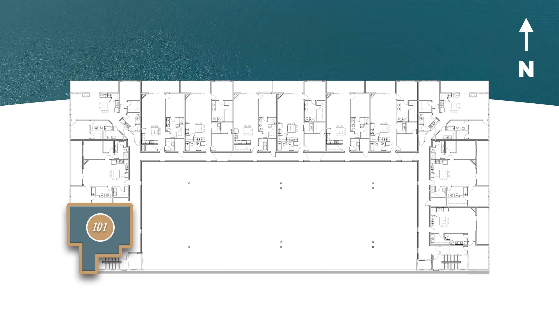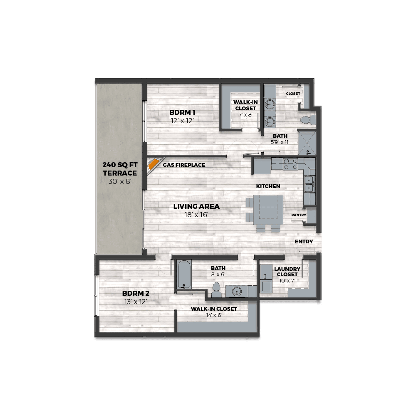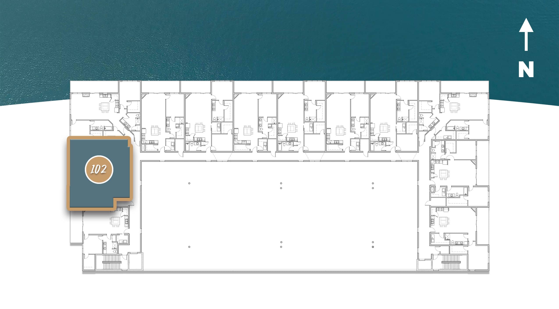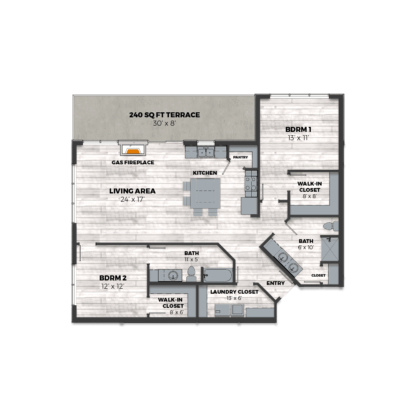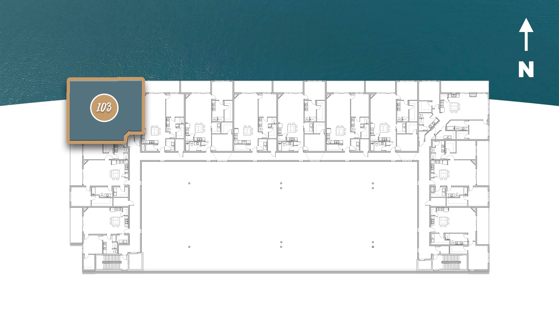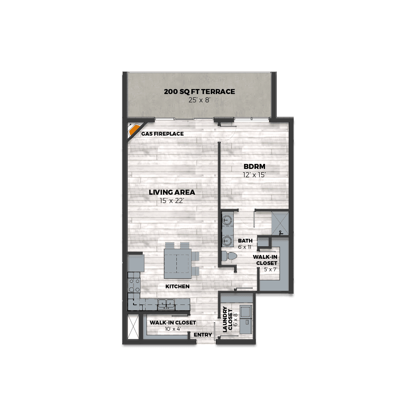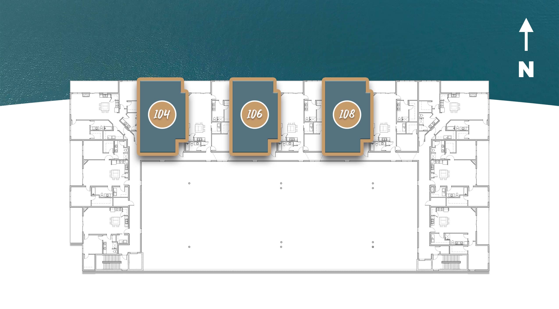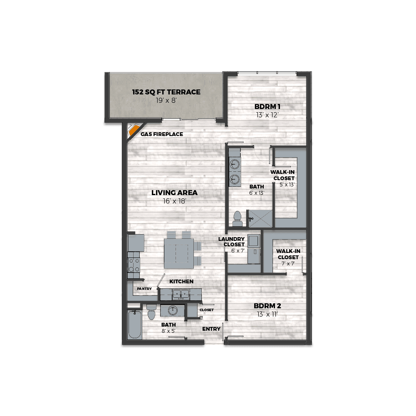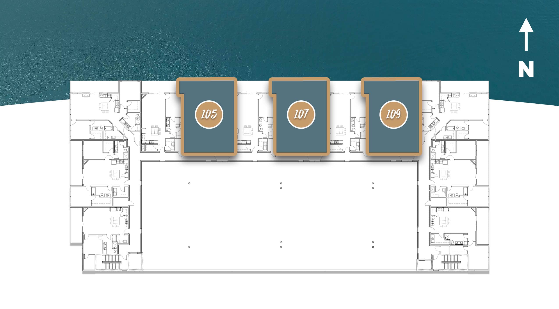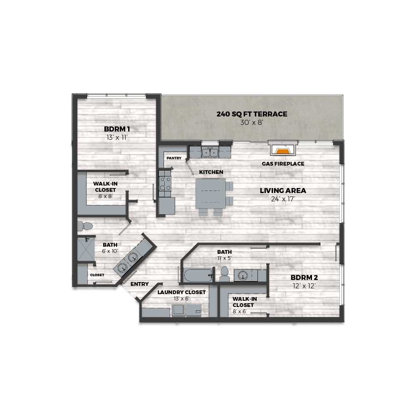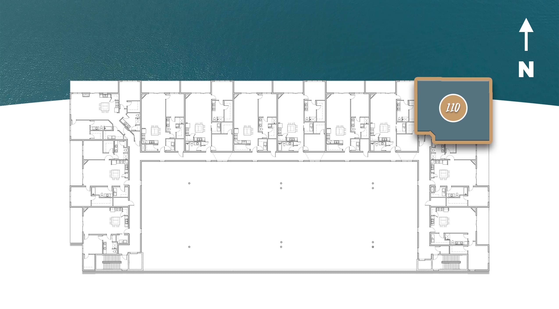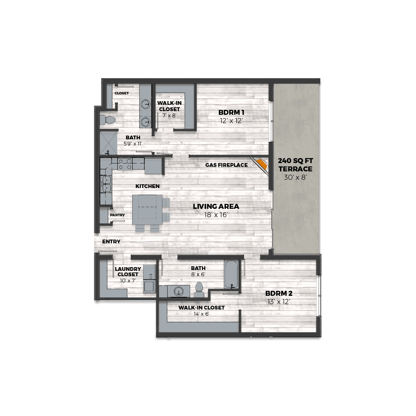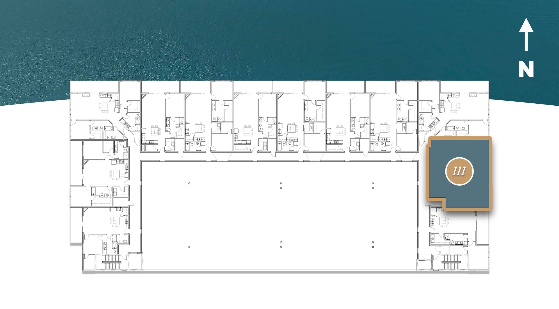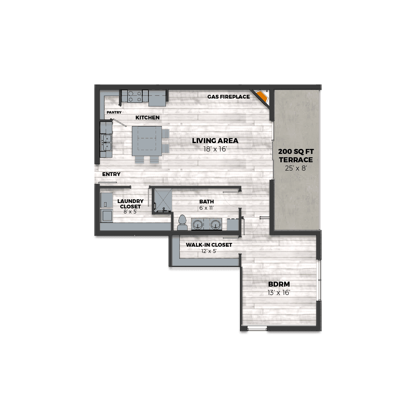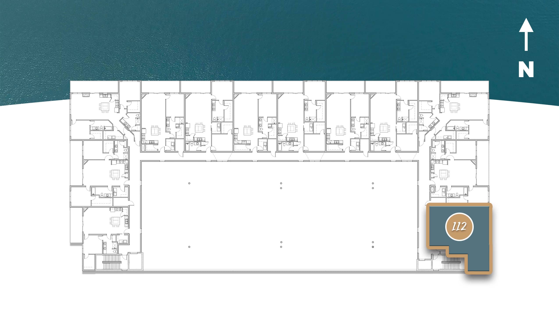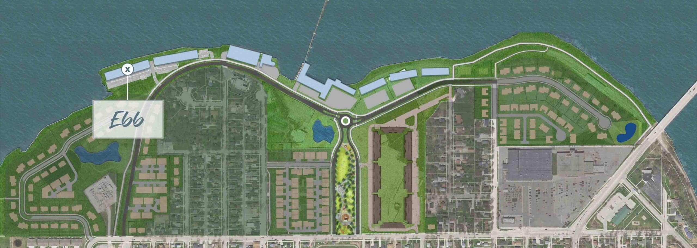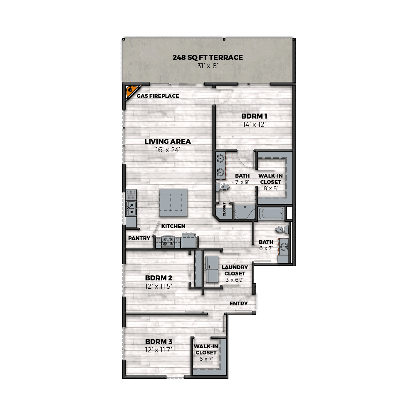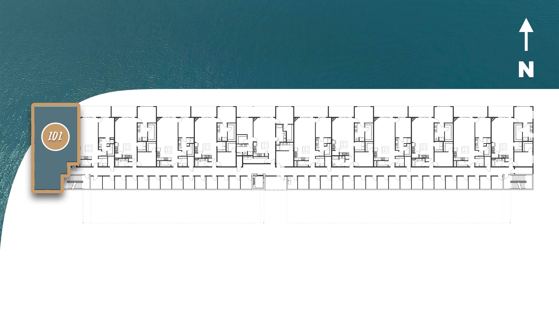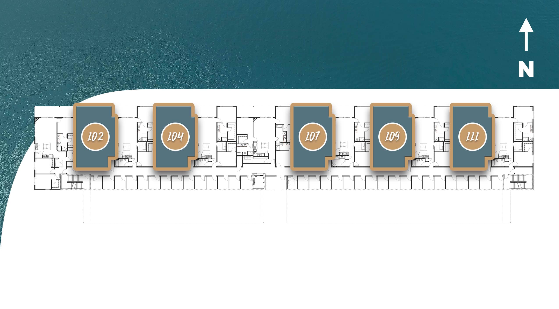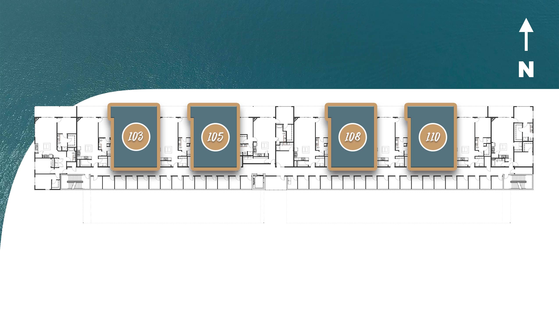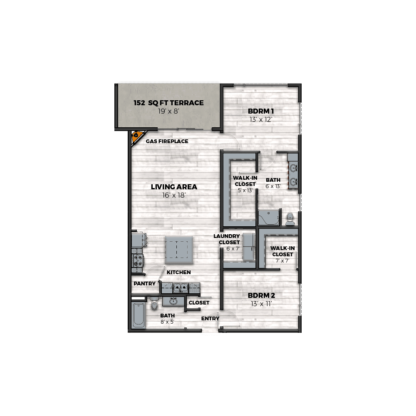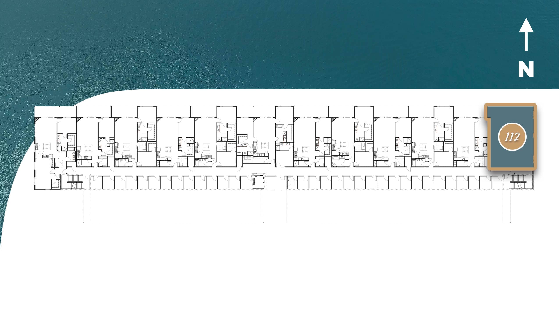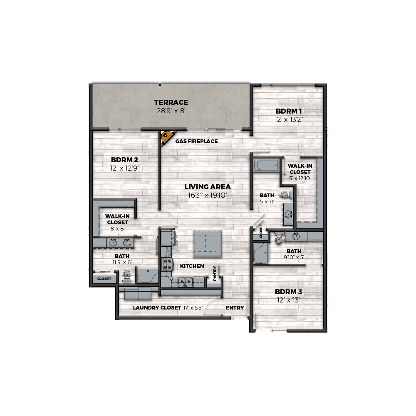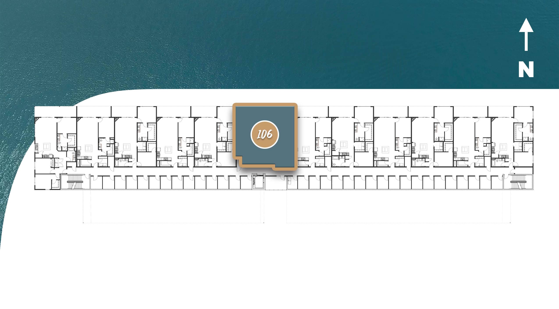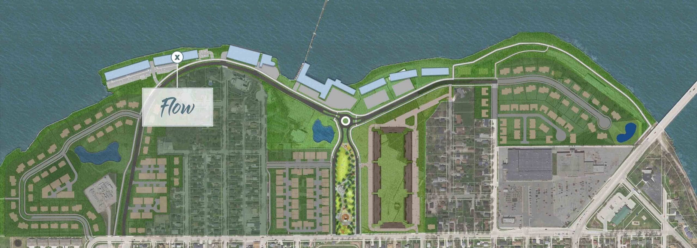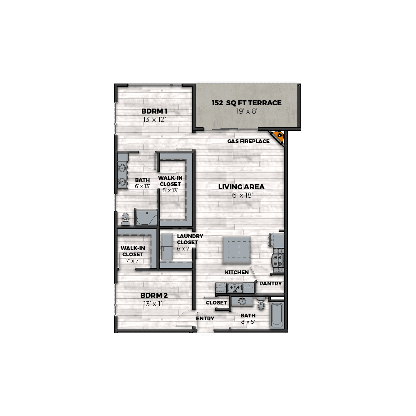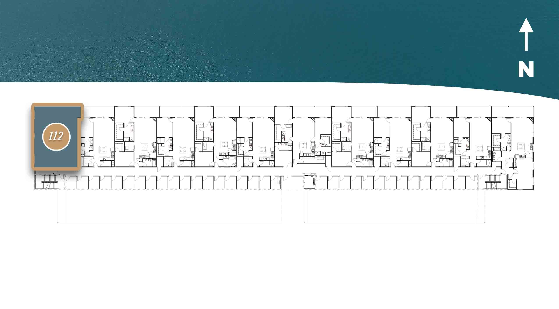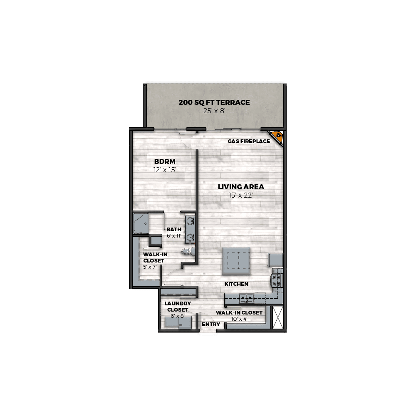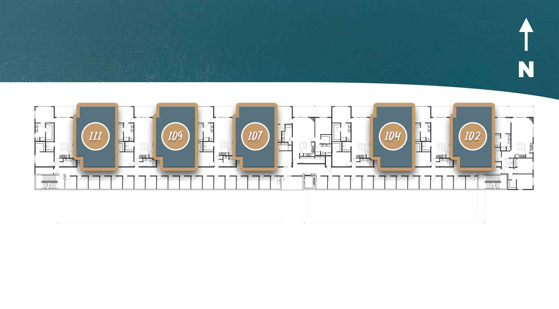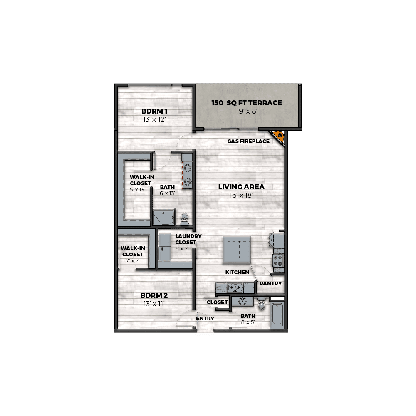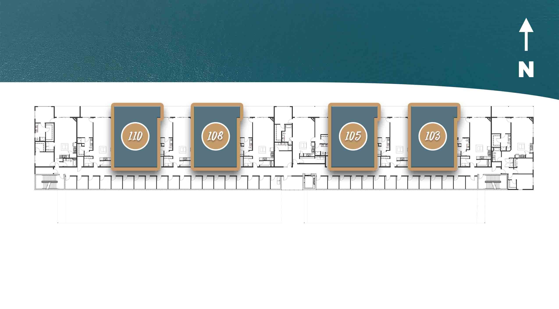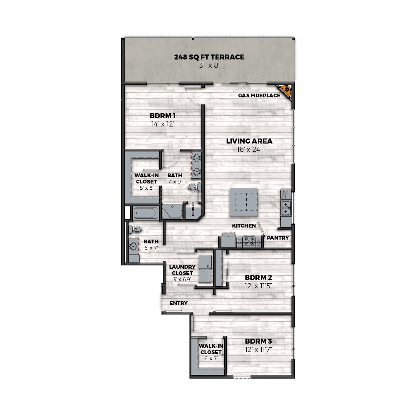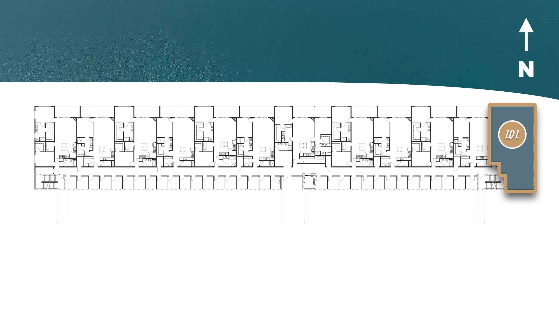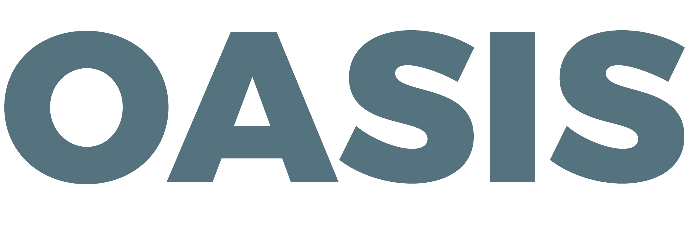
The “Oasis” at THE CURRENT of the Fox – Kimberly is a 48-unit architectural feat boasting no setback from the Fox River. All terraces hang directly over the water.
NIGHTFALL
1 BEDROOM 1 BATH | 959 SQ FT
*Finishes subject to change.
Enter this uniquely designed unit and be consumed by the stunning wall of glass with awe-dropping views of the river, featuring a gas corner fireplace in this gorgeous one bedroom apartment. A grand living space sits in the middle of a massive private balcony on top of the Fox River, boasting beautiful sunset views, and a gourmet kitchen with a granite eat-at island and large pantry. From the hand-selected cabinets, unique lighting packages and designer attention: all the details of this kitchen come together to support the overall elegant design. The incredible views continue into the private master suite. The bathroom is expansive with a double vanity that has an extended sit-at granite counter, a linen closet and a shower with an added bench seat. A full-size washer and dryer are located inside a spacious walk-in laundry room. Ten-foot-high volume ceilings and natural looking hardwood-style floors add warmth and beauty throughout the entirety of the space.
Nightfall floor plan location, Oasis building
AXIS WEST
2 BEDROOM 2 BATH | 1,400 SQ FT
*Finishes subject to change.
A stunning waterfront view greets you as you enter this open-concept two-bedroom, complete with ten-foot soaring ceilings. The picturesque kitchen with its gorgeous eat-at granite island flows seamlessly into the grand living area, cornered with a gas fireplace. All focal points remain centered on the full-view glass patio doors, leading to an expansive 30-foot balcony overlooking river. The two bedrooms are separated for privacy; each on either side of the living space with convenient bathroom access. Both bedrooms boast extensive walk-in closets. The master bedroom includes large square-footage and spectacular sunrise perspectives. Its private ensuite bathroom is enhanced with a double granite vanity, sit-at counter, linen closet, and spacious shower. Just off the main living area conveniently resides the laundry room, fully furnished with a full-sized washer and dryer. The adjacent second bathroom offers a striking granite vanity with an extended sit-at section.
Axis West floor plan location, Oasis building
UPRIVER
2 BEDROOM 2 BATH | 1,496 SQ FT
*Finishes subject to change.
This spectacular two-bedroom apartment swells with an abundance of natural light situated on the corner of the building. Enjoy exquisite river-views at a large granite-topped island in an artistically-designed kitchen equipped with high-end cabinetry and a corner pantry. The large living area is centered around a gas fireplace in between two sets of full-sized glass patio doors. Venture out onto the 28-foot balcony to revel in the 180-degree views of the Fox River. Two bedrooms privately reside on both sides of the main living space, each room boasting a unique waterfront view. Both bedrooms offer immense walk-in closets and secluded bathrooms; one with a shower/tub combination and the other with a granite double-vanity including an extended sit-at area. A laundry room sits conveniently near the entry with a full-sized washer and dryer, as well as plenty of storage space. Ten-foot high volume ceilings and beautiful hardwood-style flooring round out this exclusive corner apartment.
Upriver floor plan location, Oasis building
VANTAGE
1 BEDROOM 1 BATH | 1,073 SQ FT
*Finishes subject to change.
Enter into an expansive foyer featuring two large closets on either side of the entry: the first housing the washer and dryer, and the second boasting 12′ of storage room. All attention goes to the spectacular three full-view glass panel, patio doors leading to a private balcony with dreamlike views of the Fox River. An open, grand living area is enhanced by 10′ high volume ceilings and a striking gas fireplace in the corner. A large, eat-at granite top island perfectly anchors the kitchen that offers versatility for furniture layout options. The master bedroom impresses with an abundance of natural light, perfectly placed oversized windows and a walk-in closet. The attached master bath boasts a granite double vanity countertop. Natural looking hardwood-style floors add warmth and beauty throughout the entirety of the space.
Vantage floor plan locations, Oasis building
OVERLOOK
2 BEDROOM 2 BATH | 1,305 SQ FT
*Finishes subject to change.
Relish in the grand amounts of space and natural light in this two-bedroom apartment. All attention flows to the spectacular three-panel patio door set leading to an expansive balcony overlooking the Fox River. An open-concept living area is enhanced by a striking gas fireplace in the corner, while the gourmet kitchen features an eat-at granite island, high-end cabinetry, and a large pantry. The two bedrooms are separated for privacy, each with convenient bathroom access. The first bedroom boasts large square-footage, an impressive walk-in closet, and an adjacent bathroom. Cozily tucked away is the master bedroom offering stunning views of the water. The ensuite bath features a double granite vanity with a sit-at counter, a roomy shower, and an immense walk-in closet. The laundry room is furnished with a full-sized washer and dryer sits favorably in between the two bedrooms. Natural-looking hardwood-style floors and soaring 10-foot ceilings add to the beauty of this waterfront retreat.
Overlook floor plan locations, Oasis building
DOWNRIVER
2 BEDROOM 2 BATH | 1,496 SQ FT
*Finishes subject to change.
This spectacular two-bedroom apartment swells with an abundance of natural light, advantageously situated on the corner of the building boasting open concept space. Enjoy exquisite river-views at a large granite-topped island in an artistically-designed kitchen equipped with high-end cabinetry and a corner pantry. A gas fireplace sits in between a wall of glass overlooking the water. Venture out onto the thirty-foot balcony to revel in the 180-degree views of the Fox River. The two bedrooms privately reside on both sides of the main living space, each room boasting a unique waterfront view. Both bedroom suites offer immense walk-in closets and secluded bathroom retreats. The master bath boasts a granite double vanity with an extended sit-at area. A laundry room sits conveniently near the entry with a full-sized washer and dryer, as well as plenty of storage space. Ten-foot high volume ceilings and beautiful hardwood-style flooring round out this exclusive corner apartment.
Downriver floor plan location, Oasis building
AXIS EAST
2 BEDROOM 2 BATH | 1,400 SQ FT
*Finishes subject to change.
A stunning waterfront view greets you as you enter this open concept two-bedroom, complete with ten-foot soaring ceilings. The picturesque kitchen with its gorgeous eat-at granite island flows seamlessly into the grand living area, cornered with a gas fireplace. All focal points remain centered on the full-view glass patio doors, leading to an expansive 30-foot balcony overlooking the Fox River. The two bedrooms are separated for privacy; each on either side of the living space with convenient bathroom access. Both bedrooms boast extensive walk-in closets and breathtaking river-views. The elegant master ensuite bathroom is enhanced with a double granite vanity sit-at counter and linen closet. Just off the main living area resides the laundry room, fully furnished with a full-sized washer and dryer. The adjacent second bath offers a granite vanity upgraded with an extended sit-at section, as well as a shower/tub combination. Beautiful hardwood-style floors radiate throughout the unit.
Axis East floor plan location, Oasis building
DAYBREAK
1 BEDROOM 1 BATH | 1,064 SQ FT
*Finishes subject to change.
Enter this uniquely designed unit and be consumed by the stunning wall of glass featuring views of the river in this gorgeous one bedroom apartment. A grand living space is highlighted by a corner gas fireplace. A massive private balcony sits on top of the Fox River, boasting beautiful sunrise views. The gourmet kitchen features a granite eat-at island, large pantry, hand-selected cabinets, and unique lighting packages. The incredible views continue into the private master suite through huge picture windows with an operable section for fresh air flow. The ensuite bathroom is expansive with a double vanity that has an extended sit-at granite counter and a shower with an added bench seat. A full-size washer and dryer are located inside a spacious walk-in laundry room with additional room for hanging and storage. Ten-foot-high volume ceilings and natural looking hardwood-style floors add warmth and beauty throughout the entirety of the space.
Daybreak floor plan location, Oasis building
TRITON
3 BEDROOM 2 BATH | 1,520 SQ FT
*Finishes subject to change.
This spectacular three bedroom swells with an abundance of natural light, privacy and incomparable views; advantageously situated on the corner of the building. Enter to be immediately welcomed with a luxurious living space, complete with an open concept kitchen highlighted by windows, a large granite-topped island, high-end cabinetry and a corner pantry. The grand living area features two awe-dropping walls of windows cornered with a gas fireplace. Venture out to the expansive 31-foot balcony to revel in the 180-degree views of the Fox River. The master bedroom features an oversized window and massive walk-in closet. The ensuite bath is equipped with a linen closet and granite double-vanity. The remaining two bedroom suites offer privacy, waterfront views, and convenient access to a spacious second bath. A laundry room sits near the entry with a full-sized washer and dryer. Ten-foot high volume ceilings and beautiful hardwood-style flooring round out this exclusive corner apartment.
Triton floor plan location, Ebb building
VANTAGE
1 BEDROOM 1 BATH | 1,073 SQ FT
*Finishes subject to change.
Enter into an expansive foyer featuring two large closets on either side of the entry: the first housing the washer and dryer, and the second boasting 12′ of storage room. All attention goes to the spectacular three full-view glass panel, patio doors leading to a private balcony with dreamlike views of the Fox River. An open, grand living area is enhanced by 10′ high volume ceilings and a striking gas fireplace in the corner. A large, eat-at granite top island perfectly anchors the kitchen that offers versatility for furniture layout options. The master bedroom impresses with an abundance of natural light, perfectly placed oversized windows and a walk-in closet. The attached master bath boasts a granite double vanity countertop. Natural looking hardwood-style floors add warmth and beauty throughout the entirety of the space.
Vantage floor plan locations, Ebb building
OVERLOOK
2 BEDROOM 2 BATH | 1,305 SQ FT
*Finishes subject to change.
Relish in the grand amounts of space and natural light in this two-bedroom apartment. All attention flows to the spectacular three-panel patio door set leading to an expansive balcony overlooking the Fox River. An open-concept living area is enhanced by a striking gas fireplace in the corner, while the gourmet kitchen features an eat-at granite island, high-end cabinetry, and a large pantry. The two bedrooms are separated for privacy, each with convenient bathroom access. The first bedroom boasts large square-footage, an impressive walk-in closet, and an adjacent bathroom. Cozily tucked away is the master bedroom offering stunning views of the water. The ensuite bath features a double granite vanity with a sit-at counter, a roomy shower, and an immense walk-in closet. The laundry room is furnished with a full-sized washer and dryer sits favorably in between the two bedrooms. Natural-looking hardwood-style floors and soaring 10-foot ceilings add to the beauty of this waterfront retreat.
Overlook floor plan locations, Ebb building
OVERLOOK END
2 BEDROOM 2 BATH | 1,305 SQ FT
*Finishes subject to change.
Advantageously situated on the corner of the building, plenty of natural light floods this two bedroom apartment. All attention flows to the spectacular three-panel patio door set leading to an expansive balcony overlooking the Fox River. An open-concept living area is enhanced by gas fireplace in the corner, while the gourmet kitchen features an eat-at granite island, high-end cabinetry, and a large pantry. The two bedrooms are separated for privacy, each with convenient bathroom access. The first bedroom boasts large square-footage, an impressive walk-in closet, and an adjacent bathroom. Cozily tucked away is the master bedroom offering stunning views of the water. The ensuite bath features a double granite vanity with a sit-at counter and an immense walk-in closet. The laundry room is furnished with a full-sized washer and dryer sits favorably in between the two bedrooms. Natural-looking hardwood-style floors and soaring 10-foot ceilings add to the beauty of this waterfront retreat.
Overlook End floor plan location, Ebb building
AXIS
3 BEDROOM 3 BATH | 1,660 SQ FT
*Finishes subject to change.
Relish in the grand amounts of space and natural light in this massive three bedroom apartment. All attention flows to the three-panel patio door set leading to an expansive balcony overlooking the Fox River. An open-concept living area is enhanced by a striking gas fireplace in the corner, while the kitchen features an eat-at granite island, high-end cabinetry, and large pantry. The three bedrooms are separated for privacy, each with convenient bathroom access. The master bedroom is cozily tucked at the back of the apartment featuring an ensuite bath with a granite double-vanity sit-at counter. The second bedroom boasts water views and an impressive walk-in closet, with the adjacent bath offering a spacious shower/tub combination and linen closet. Off the entry is the third bedroom or den equipped with an ensuite bath. At over 17-feet wide, the laundry room provides ample space. Beautiful hardwood-style floors and soaring 10-foot ceilings round out this three bed waterfront retreat.
Axis floor plan location, Ebb building
OVERLOOK END
2 BEDROOM 2 BATH | 1,305 SQ FT
*Finishes subject to change.
Advantageously situated on the corner of the building, plenty of natural light floods this two bedroom apartment. All attention flows to the spectacular three-panel patio door set leading to an expansive balcony overlooking the Fox River. An open-concept living area is enhanced by gas fireplace in the corner, while the gourmet kitchen features an eat-at granite island, high-end cabinetry, and a large pantry. The two bedrooms are separated for privacy, each with convenient bathroom access. The first bedroom boasts large square-footage, an impressive walk-in closet, and an adjacent bathroom. Cozily tucked away is the master bedroom offering stunning views of the water. The ensuite bath features a double granite vanity with a sit-at counter and an immense walk-in closet. The laundry room is furnished with a full-sized washer and dryer sits favorably in between the two bedrooms. Natural-looking hardwood-style floors and soaring 10-foot ceilings add to the beauty of this waterfront retreat.
Overlook End floor plan location, Flow building
VANTAGE
1 BEDROOM 1 BATH | 1,073 SQ FT
*Finishes subject to change.
Enter into an expansive foyer featuring two large closets on either side of the entry: the first housing the washer and dryer, and the second boasting 12′ of storage room. All attention goes to the spectacular three full-view glass panel, patio doors leading to a private balcony with dreamlike views of the Fox River. An open, grand living area is enhanced by 10′ high volume ceilings and a striking gas fireplace in the corner. A large, eat-at granite top island perfectly anchors the kitchen that offers versatility for furniture layout options. The master bedroom impresses with an abundance of natural light, perfectly placed oversized windows and a walk-in closet. The attached master bath boasts a granite double vanity countertop. Natural looking hardwood-style floors add warmth and beauty throughout the entirety of the space.
Vantage floor plan locations, Flow building
OVERLOOK
2 BEDROOM 2 BATH | 1,305 SQ FT
*Finishes subject to change.
Relish in the grand amounts of space and natural light in this two-bedroom apartment. All attention flows to the spectacular three-panel patio door set leading to an expansive balcony overlooking the Fox River. An open-concept living area is enhanced by a striking gas fireplace in the corner, while the gourmet kitchen features an eat-at granite island, high-end cabinetry, and a large pantry. The two bedrooms are separated for privacy, each with convenient bathroom access. The first bedroom boasts large square-footage, an impressive walk-in closet, and an adjacent bathroom. Cozily tucked away is the master bedroom offering stunning views of the water. The ensuite bath features a double granite vanity with a sit-at counter, a roomy shower, and an immense walk-in closet. The laundry room is furnished with a full-sized washer and dryer sits favorably in between the two bedrooms. Natural-looking hardwood-style floors and soaring 10-foot ceilings add to the beauty of this waterfront retreat.
Overlook floor plan locations, Flow building
TRITON
3 BEDROOM 2 BATH | 1,520 SQ FT
*Finishes subject to change.
This spectacular three-bedroom apartment is simply breathtaking. This home swells with an abundance of natural light, privacy and incomparable views, as it is advantageously situated on the corner of the building. Enter the grand hallway to be immediately welcomed with a luxurious living space, complete with an open concept kitchen and living room. The picturesque kitchen, highlighted by windows, allows for exquisite river-views at a large granite-topped island in an artistically-designed kitchen equipped with high-end cabinetry and a corner pantry. The gorgeous eat-at granite island flows seamlessly into the grand living area, featuring not one, but two awe-dropping walls of windows cornered with a gas fireplace. Venture out onto the expansive 31-foot balcony to revel in the 180-degree views overlooking the rushing Fox River. Head back inside to explore the three bedrooms each dazzling with views. The large master bedroom illuminates with natural light from a perfectly placed oversized window, ensuite bathroom, and a massive walk-in closet. The secluded bathroom equipped with a granite double vanity countertop, linen closet, and shower with a bench seat offers direct access to the master bedroom. The remaining two bedroom suites privately reside in the front of the apartment, each room boasting a unique waterfront view and offering grand closets with convenient access to a large bathroom. The spacious bathroom is finished with a shower/tub combination and an extended sit-at counter. A laundry room sits advantageously near the entry with a full-sized washer and dryer, as well as plenty of storage space. Ten-foot high volume ceilings and beautiful hardwood-style flooring round out this exclusive corner apartment.
Triton floor plan location, Flow building

